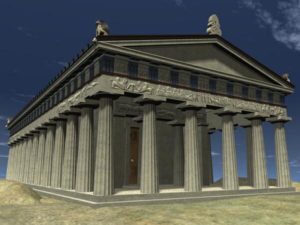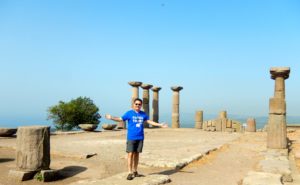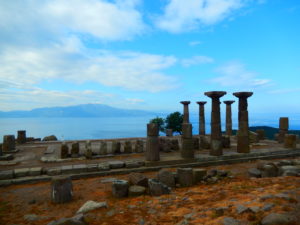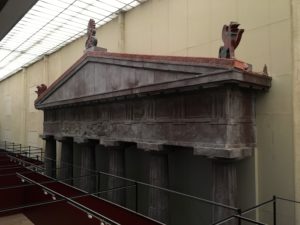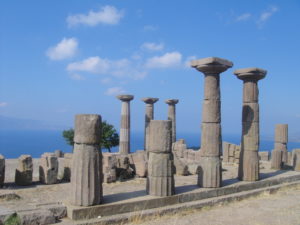ASSOS Temple of Athena
Assos founded around 1000 BC by the colonists from Mytilene (Lesbos island)
This is the place where the Doric temple dedicated to Athena was built in 530 BC. From this temple a student of Plato named Hermias ruled the region of Troad and Lesbos island at 4th century BC. Under his rule, he encouraged philosophers to move to the city. As part of this, in 348 BC Aristotle came to Assos and married King Hermeias’s niece, Pythia, before leaving for Lesbos three years later in 345 BC.
This was a Temple dedicated to the Goddess who protected the city. In the beginning the people of Assos gave priority to two points while they were developing the city in the 6th century BCE. At first, they built strong city walls and then erected a Temple for their Goddess, who looked down upon these walls taking the city under her protection.
The ground of the acropolis was leveled to build the Temple with local andesite stone from Assos and the building was oriented in the northwest-southeast axis. Its entry, in compliance with a tradition in Anatolia, faced east.
When the people of Assos built the Temple they were unaware they accomplished a very original deed even for later centuries. Their only wish was to please their Goddess with the aim of being under her protection. But the building is also significant to the history of architecture. First, it is the first and unique specimen of archaic doric architecture in Anatolia. Besides, it is the only example where the Doric architectural style was mixed with the Ionian architectural elements of the frieze relief and of some ornamentations. With these features the Temple has gained an original place in the history of architecture in Anatolia.
The Temple consists of an inner room with a rectangular plan and a row of columns encircling it outside. An Altar in the east, which was a tradition in old Hellenic Temples, has not been found yet. In fact, there must have been one; because the Temple is the home of the Goddess according to the Hellenic religion. There had to be one object or a sculpture that represented the Goddess at this home.
The step where the columns of the building rested (stylobate) measures 30.31×14.3m. This inner structure consists of an ante-chamber (pronaos) and a sacred chamber (naos). The inner width of the ante-chamber is 6.65m. and its depth is 3.30m. There are two columns (in antis) between the walls (antee) at the entry. These columns are 91 cm in diameter and are Doric with 18 flutes. The entrance to the naos is through a door 1.65m. width. Perhaps this door had two folds. A mosaic decorated with zigzags and a meander motif made with black and white marble pieces was unearthed on the floor of the naos. The sacred chamber, where the cult statue of the Goddess stood on a base, was cleaned in 1881. The mosaic was made by placing stones into thin mortar. Unfortunately the mosaic is not in its original place today.
Six columns on the short sides and 13 columns on the long sides surround the building externally forming a row. There are 34 columns in total. Today, 32 capitals have been found in good conditions. The others, brought back from the harbor and the village, from slopes and the walls of other buildings, have been collected in the Temple area. Most of the columns were broken and taken away. The ones that could be found in the vicinity have been used in the restoration of the Temple. The columns are 4.30m height without capitals, with capitals they reach 4.78m. The height of the columns is 1/3 of the width of the stylobate. The height of the drums, forming the shafts, varies between 60-140cm. The diameter of the bottom drum is 91cm and the one at the top, (i.e. under the capital) is 64cm. They have 16 flutes. The sharp edge between two flutes (arris) is perpendicular to the edge of the stylobate. Intercolumnar span, from one center to another is 2.61m on the narrow sides and 2.45m on the long sides. The space between the row of columns and the wall of the naos (pteroma) is quite wide (3.03m).
Although the cover moldings of the capitals (echinus) are all low and flat, dating from the 6th century BCE, each column has a different profile. This fact indicates that different hands were involved in the building phase of the Temple. As is seen in nearly all the Doric buildings, necking rings (annolets) under the capitals were probably painted. Traces of paint found support this idea.
An epistyle (architrave) exists as a toothing and supporting constructional element above the capitals. The architrave blocks, which vary between 2.40m and 2.60m, were then joined to one another by clamps at the central points of the capitals. The surfaces of the architrave, on the two narrow sides, are ornamented with relief sculptures. In the middle of both sides two sphinxes facing each other are in the center of the composition. After this central motif, in the left corner, Hercules shooting a Centaur with his arrows and the Centaur running away, were depicted. On the right side, horsemen and worshipping figures and in the corner, Hercules fighting with a triton are seen. On the other sides, lions attacking a deer and a banquet scene (symposion) were represented. Among the findings there are architrave blocks without any relief which indicates that the upper structure was completely encircled by a frieze.


